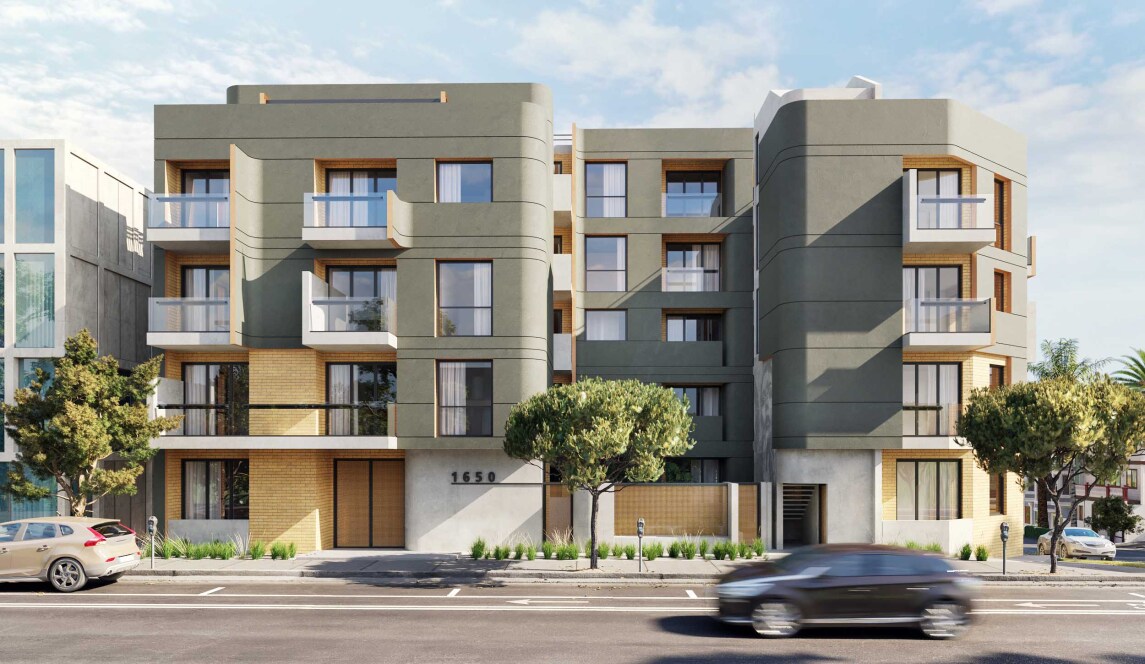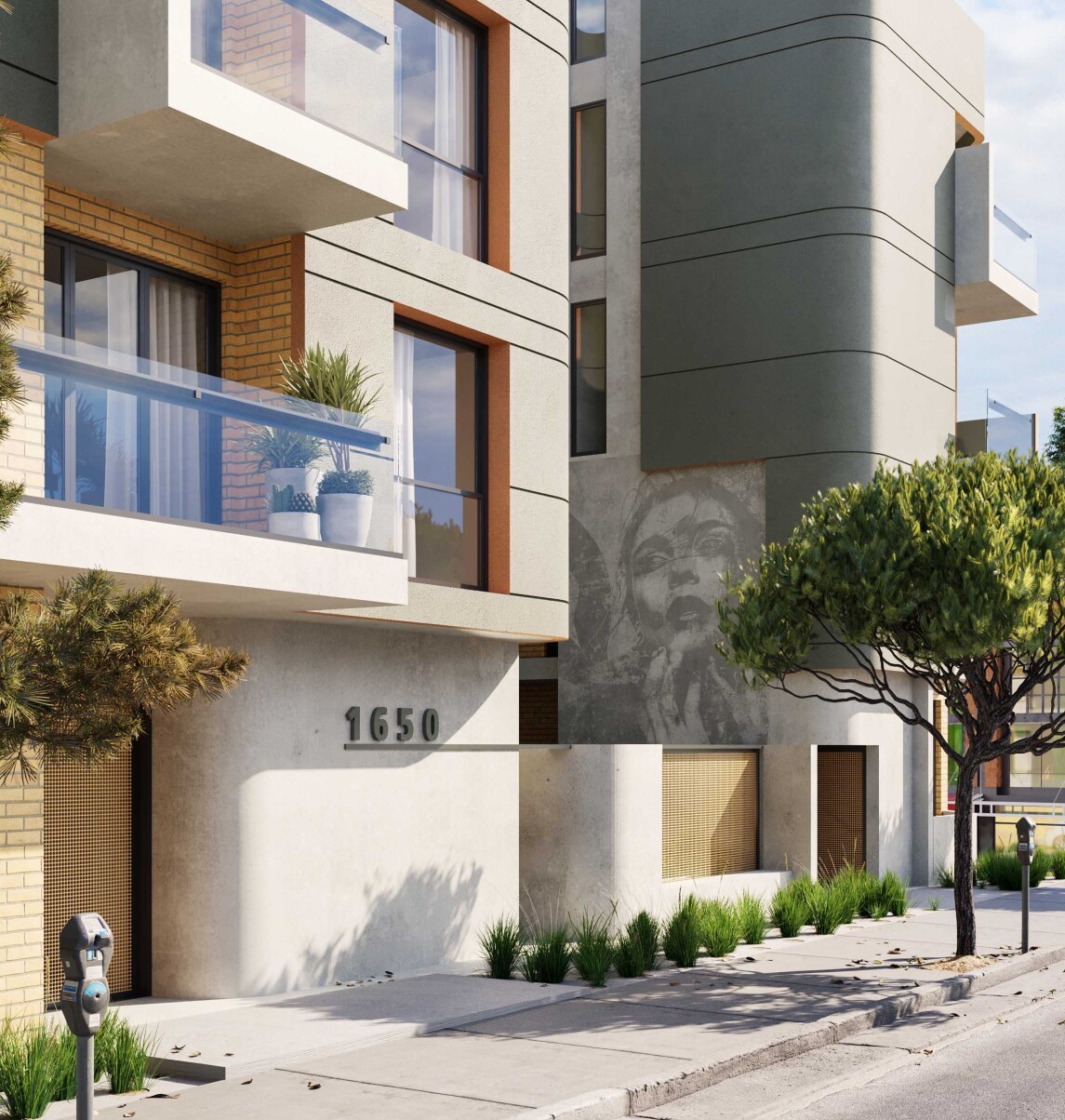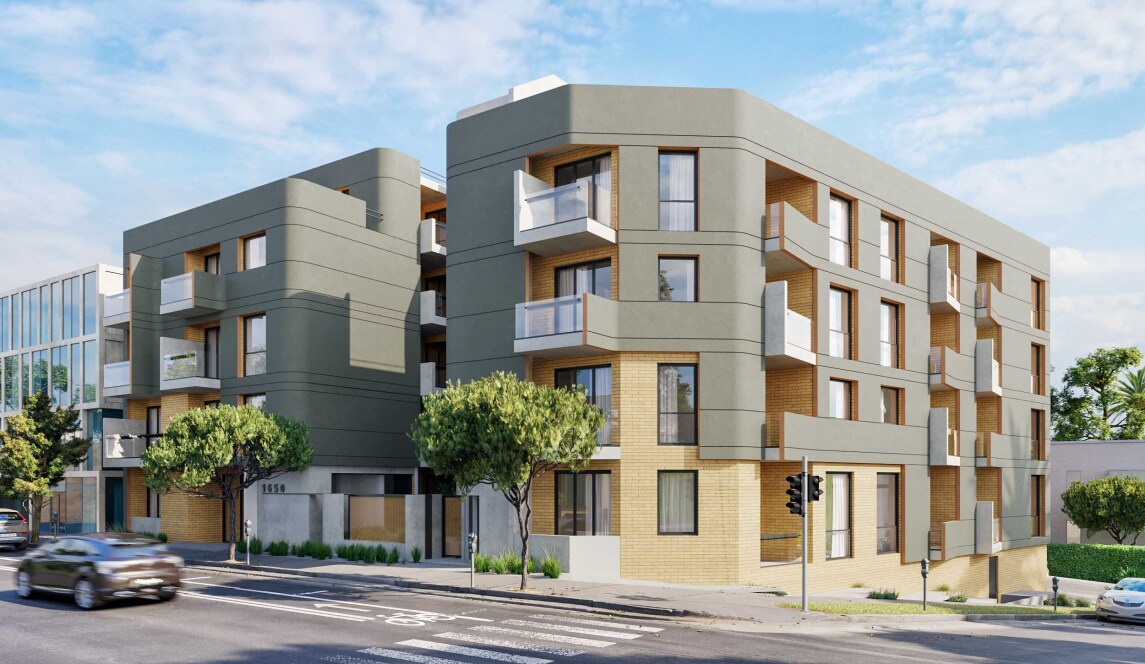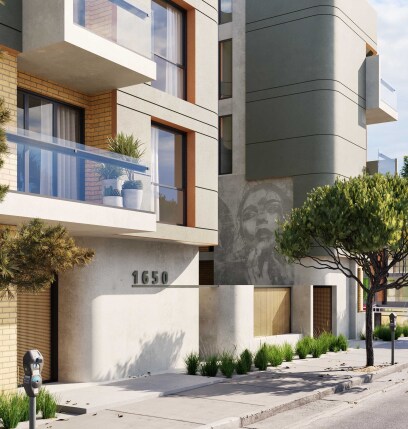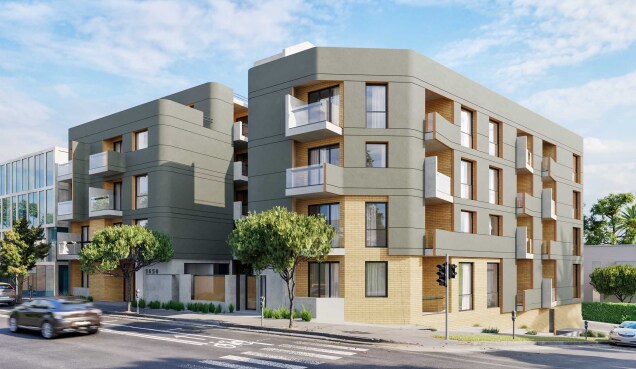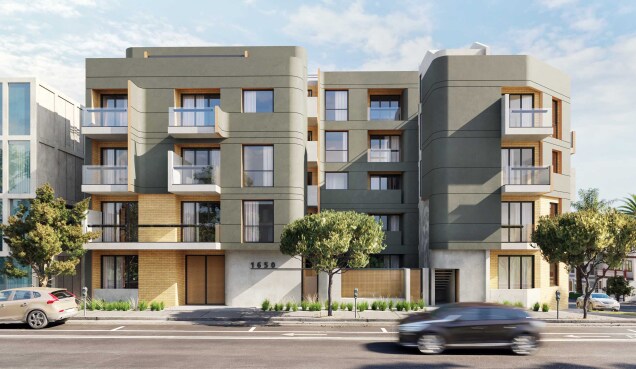Westwood Residential Building 2022
ساختمان مسکونی وست وود
جزئیات پروژه:
موقعیت: امریکا، لس انجلس، بلوار وست وود
کارفرما: .AFCO Design Ince
تعداد طبقات: 4
طراحی: زمیر استدیو و کارپیرا کمپانی
این پروژه شامل مجموعهای از واحدهای کوچک استودیو مانند است که با رویکردی اقتصادی طراحی شدهاند و در منطقه لوکس بورلی هیلز واقع شدهاند. چالش اصلی طراحی این بود که چگونه میتوان فضایی مقرونبهصرفه را با هویت لوکس این منطقه هماهنگ کرد. برای پاسخ به این چالش، ترکیبی از مصالح اقتصادی مانند استاکو و آجر – که در این منطقه بهعنوان متریال لوکس شناخته میشود – بهکار رفته تا تعادلی میان سادگی و شکوه ایجاد شود.
فرم کلی بنا با ساختاری تاشده و سیال طراحی شده است، بهطوریکه شکستها و امتدادهای نما حرکت و پویایی را به معماری میبخشند. این ترکیب، همراه با بازی نور و سایه و استفاده از آجر و استاکو، فضایی پویا و متغیر در طول روز ایجاد میکند و ارتباطی هماهنگ بین بافت شهری و فضای داخلی ساختمان برقرار میسازد. این زبان طراحی نهتنها در نما، بلکه در سازماندهی فضا نیز تداوم دارد.
حیاط تعاملی این پروژه، فراتر از یک گذرگاه ساده است و به فضایی برای تعامل و سکون در میان شتاب زندگی شهری تبدیل شده است. این فضا با پوشش گیاهی، مبلمان شهری و بازی نور و سایه، بهطور زنده و پویا با محیط پیرامون خود در ارتباط است. در نهایت، این پروژه نهتنها سکونتگاهی اقتصادی است، بلکه تجربهای از زندگی در فضایی انعطافپذیر و هماهنگ با محیط شهری را ارائه میدهد.
Project Location: Golestan,Ahwaz,Iran
Client: Danjeh Construction Holding
Number of Floors: 19
Number of Residential Units: 15 units, including 2 duplex units
Number of Commercial Units: 1 unit
Describtion:
This project consists of a series of small studio units designed with an economic approach, located in the luxurious Beverly Hills area. The main design challenge was how to create an affordable space that aligns with the upscale identity of the area. To address this challenge, a combination of materials such as stucco and brick – a material regarded as luxurious in this region – was used to strike a balance between simplicity and elegance.
The overall form of the building is designed with a folded and fluid structure, where the breaks and extensions in the façade infuse movement and dynamism into the architecture. This combination, along with the play of light and shadow and the use of brick and stucco, creates a dynamic and ever-changing space throughout the day, establishing a harmonious connection between the urban fabric and the building’s interior.
This design language extends beyond the façade, continuing into the organization of the spaces.
The interactive courtyard serves more than just a passageway; it has become a space for interaction and quietude amidst the fast pace of urban life. This space, with its greenery, urban furnishings, and interplay of light and shadow, engages with its environment in a lively and dynamic manner. Ultimately, this project is not only an affordable residence but also an experience of living in a flexible, harmonious space connected to the urban context.
Location: Westwood Blvd,LosAngeles,California,USA
Client: AFCO Design Inc.
Number of floors: 4
Designed By: zamir Studio & Carpira CO.

