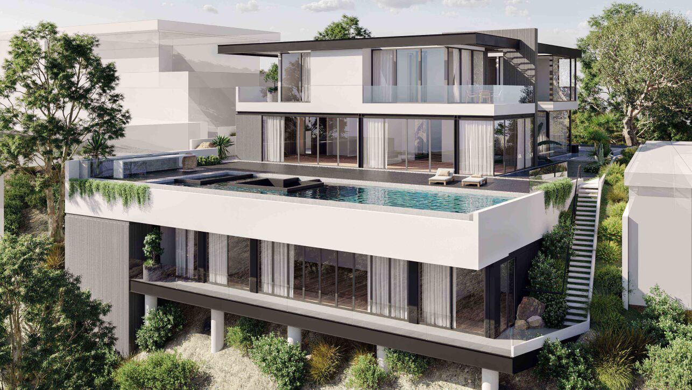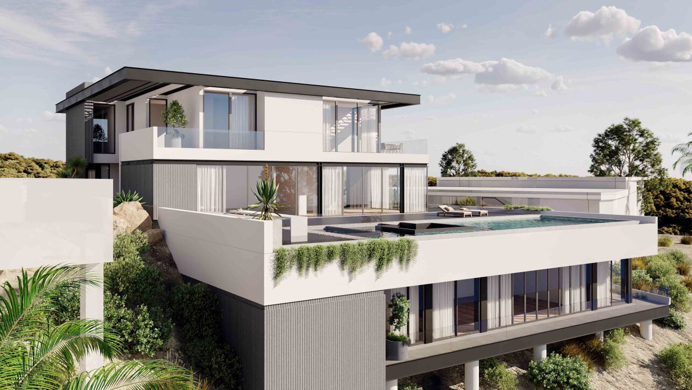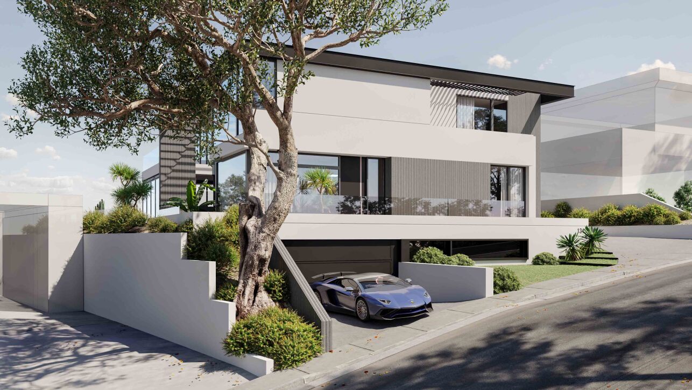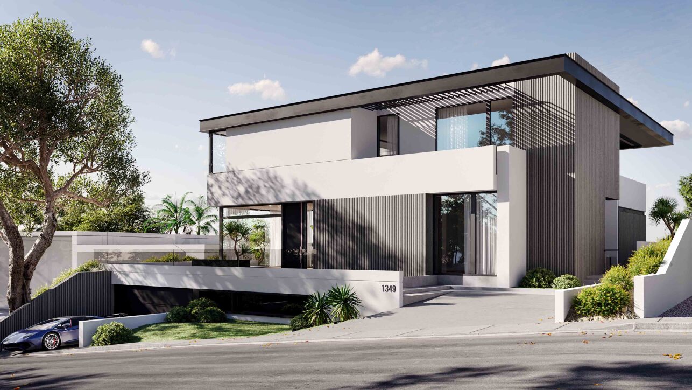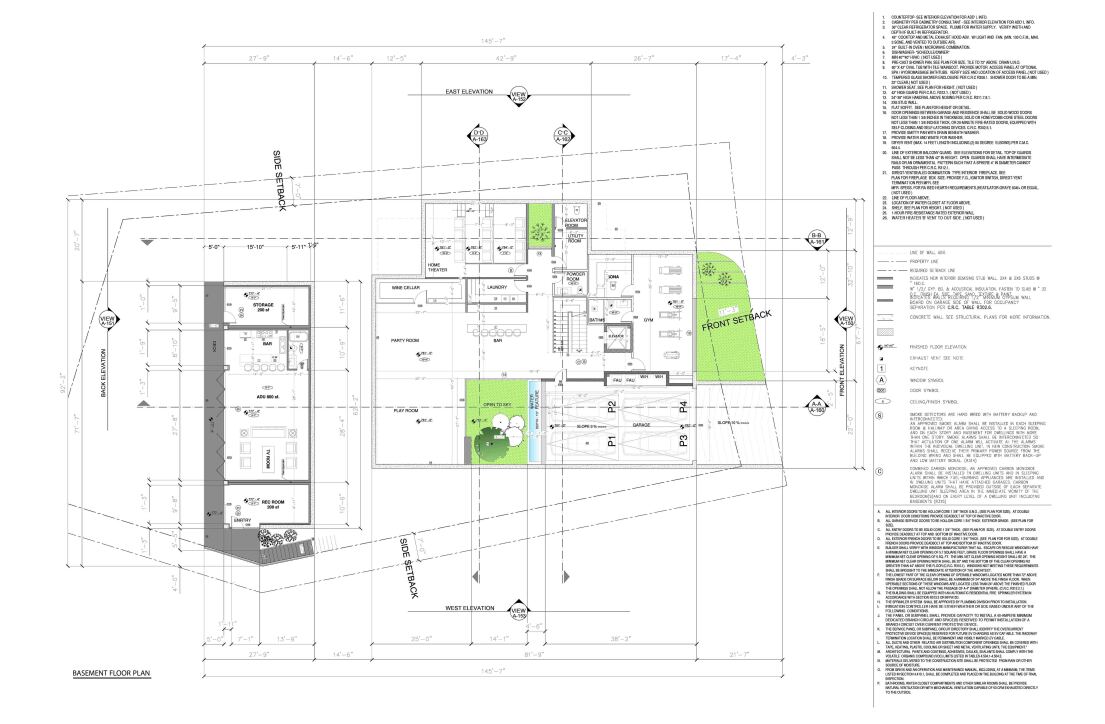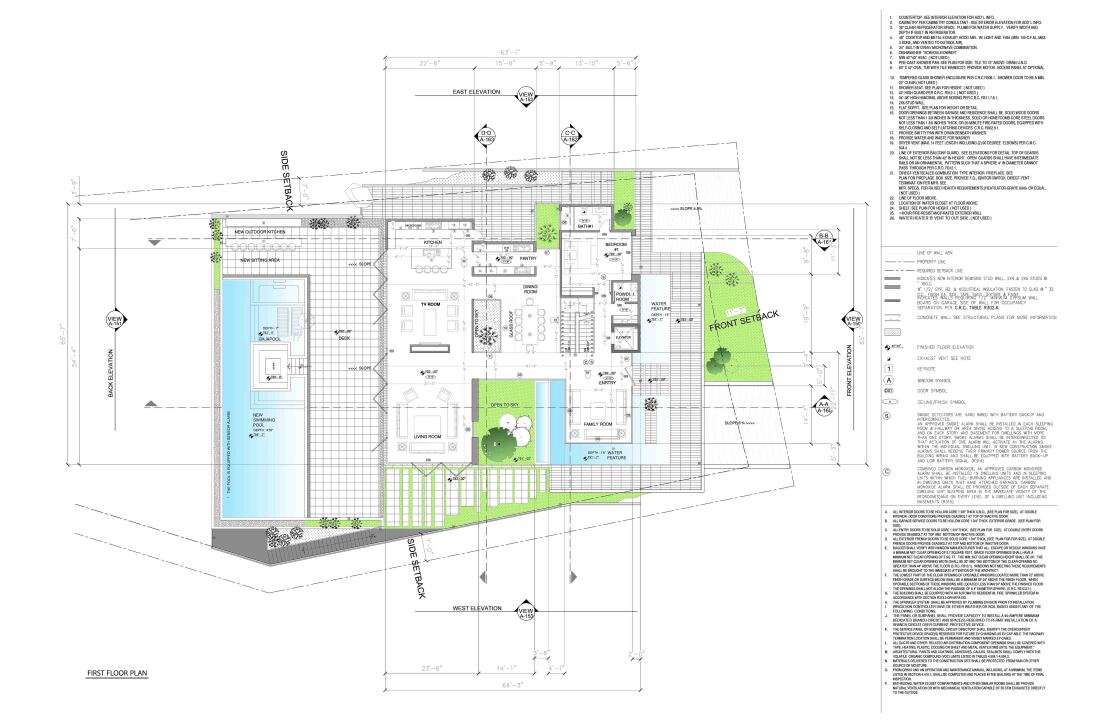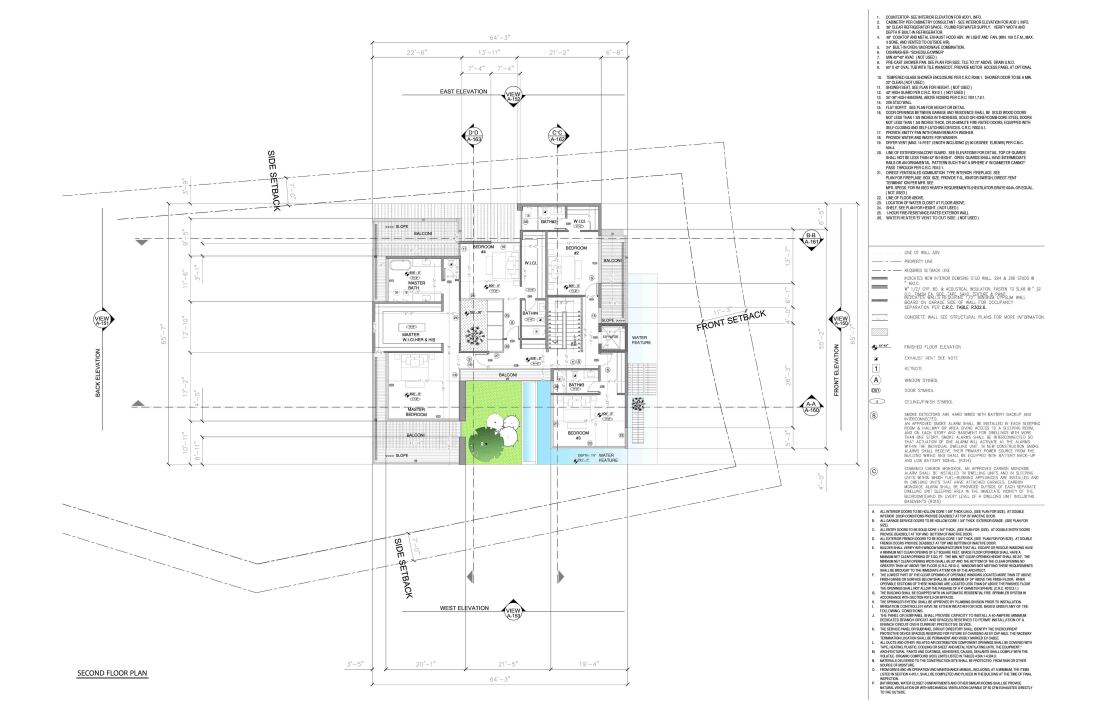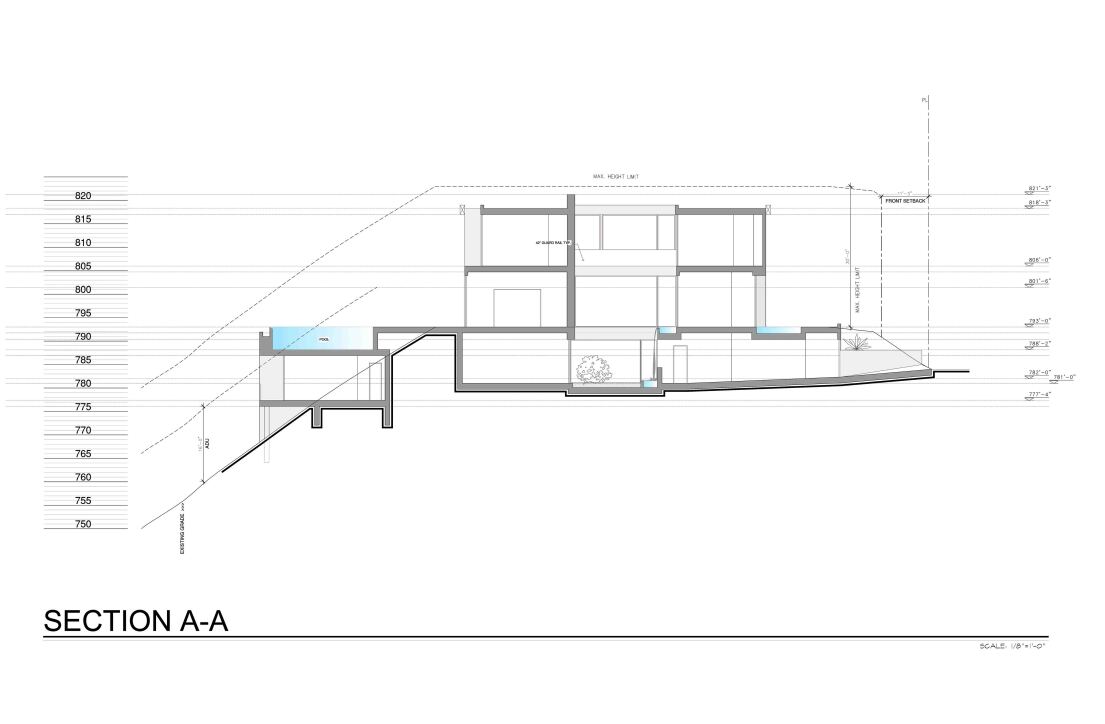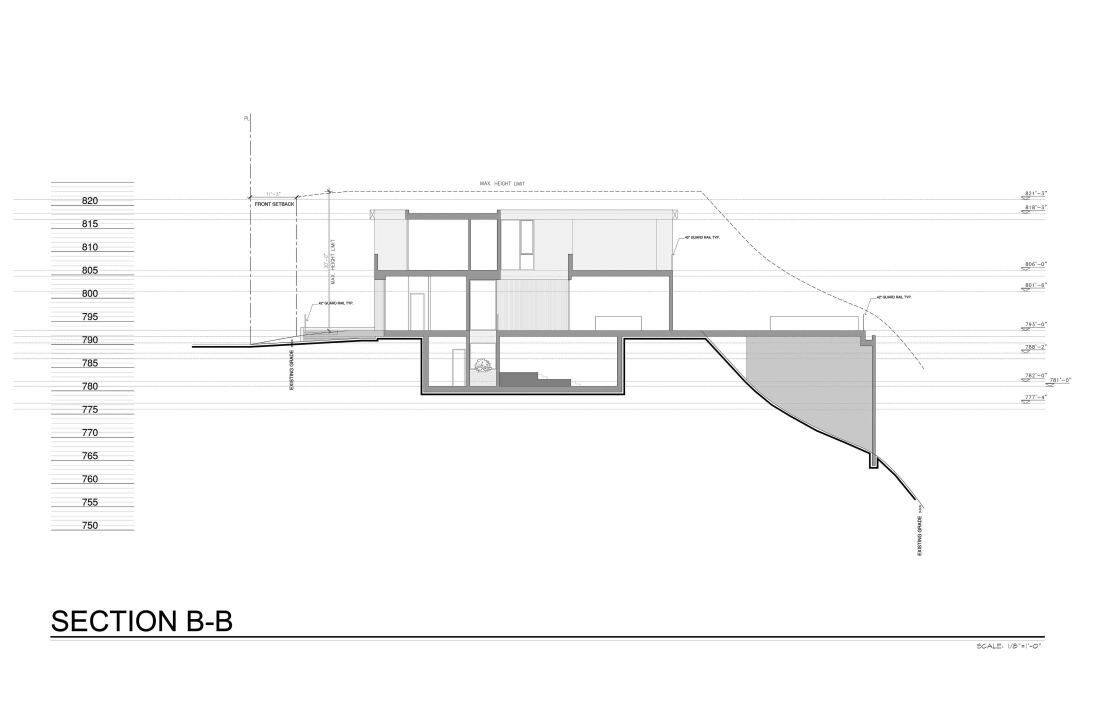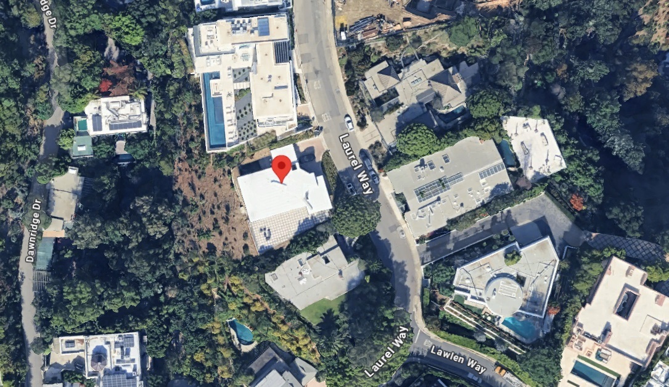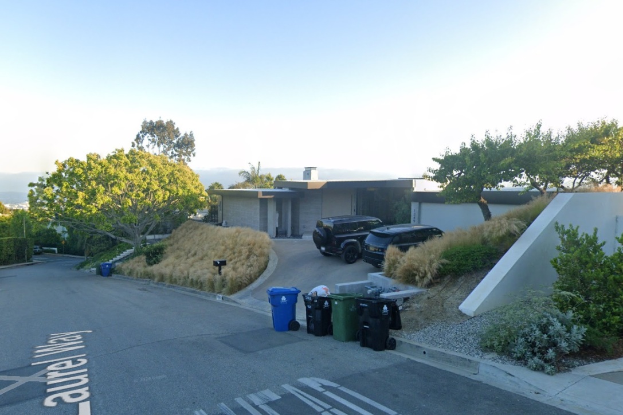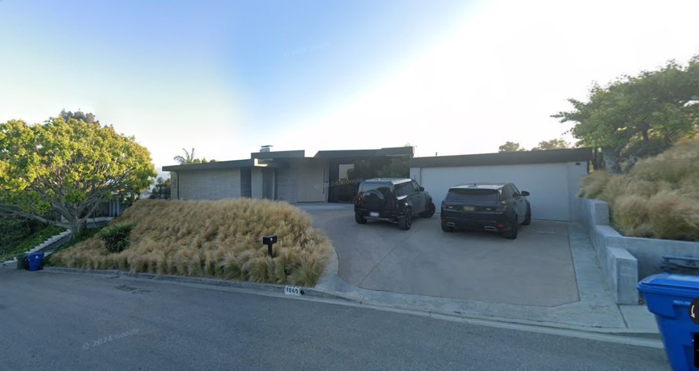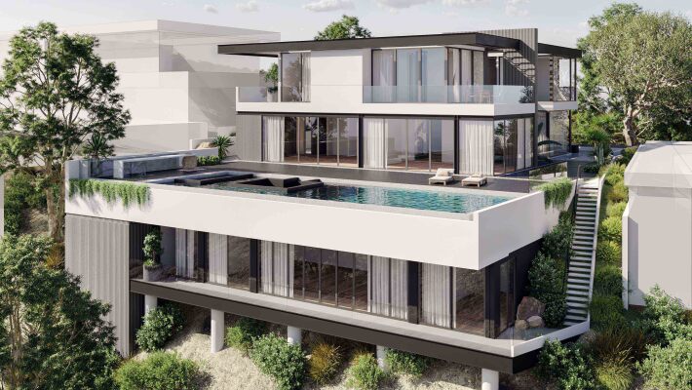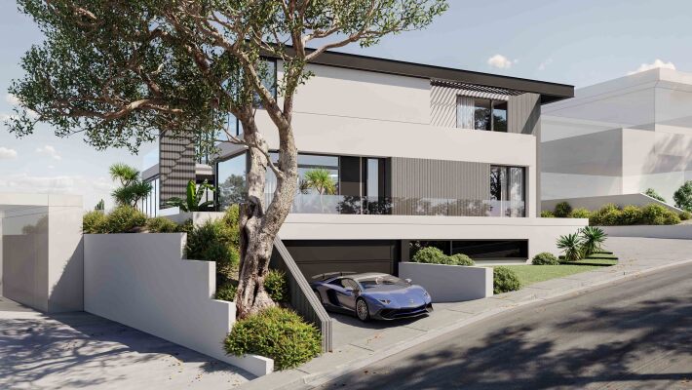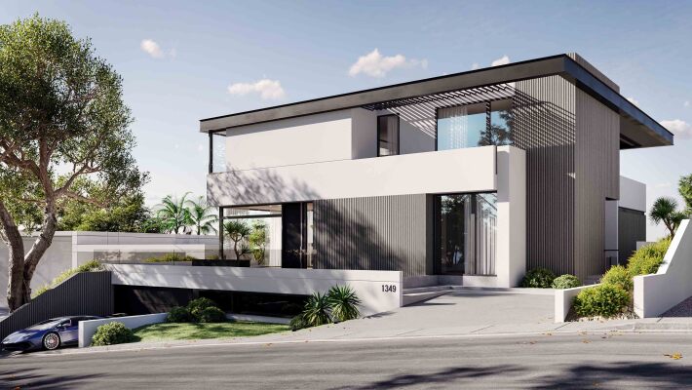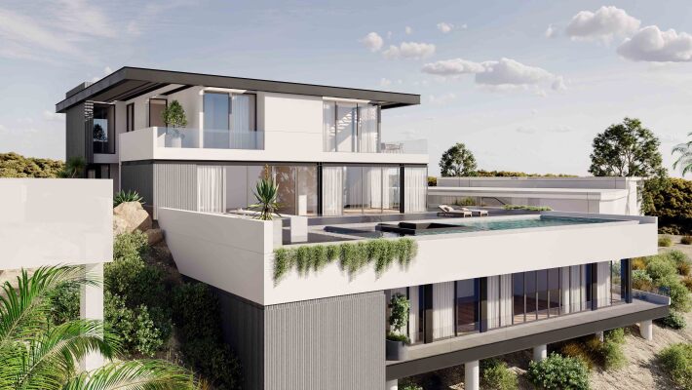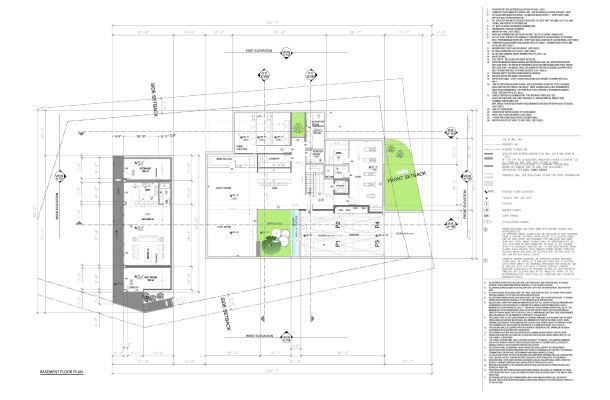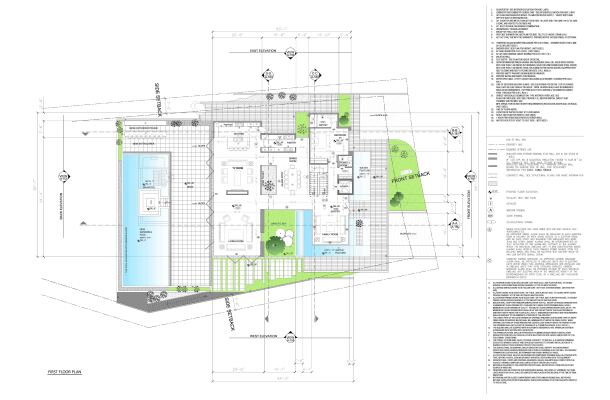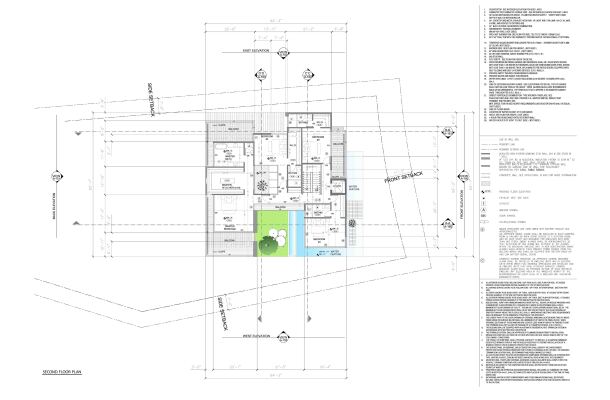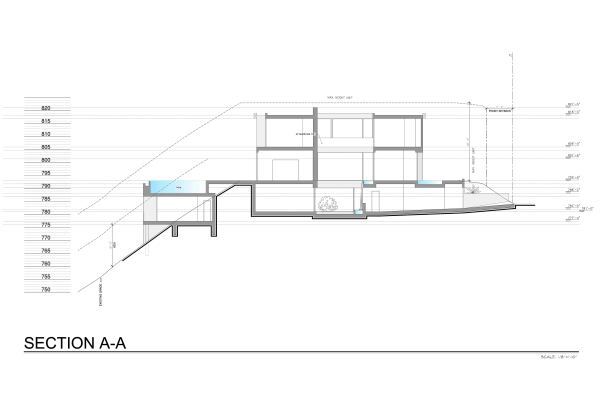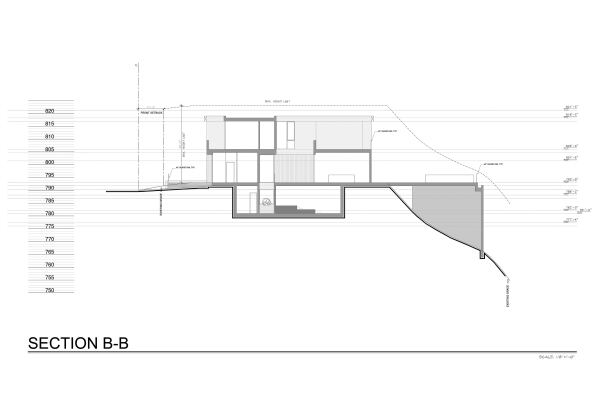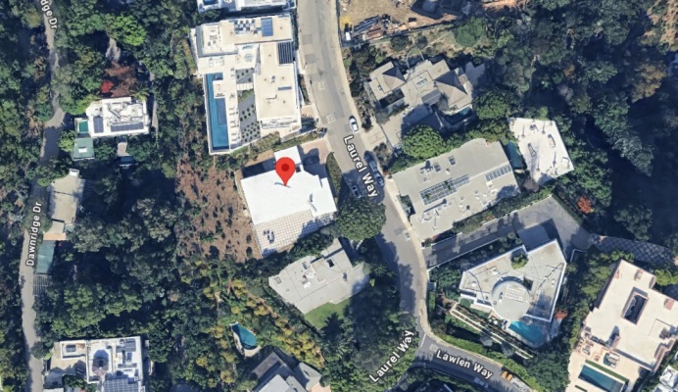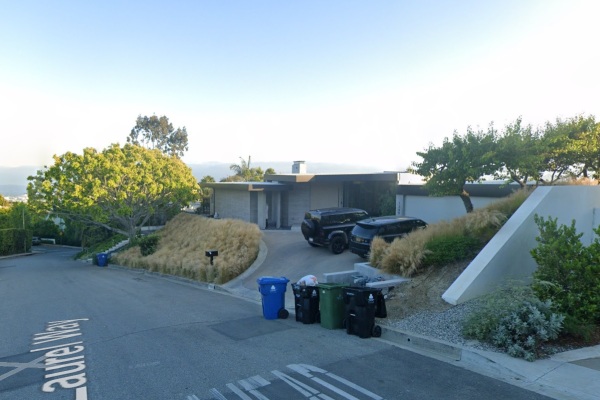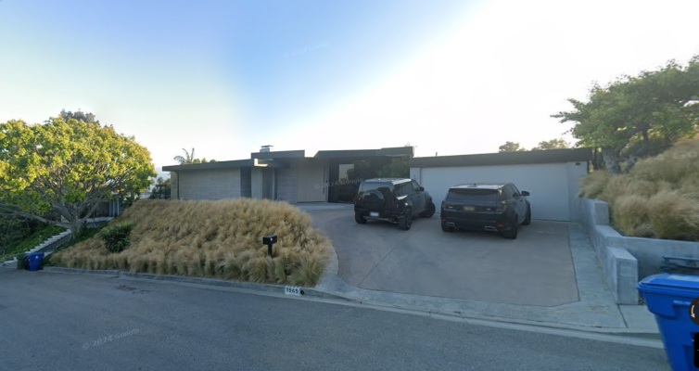جزئیات پروژه
موقعیت: امریکا، کالیفرنیا، بورلی هیلز
کارفرما: آقای منفرد
تعداد طبقات: 3
مساحت زیربنا: 888 متر مربع
این ویلای سهطبقه در دامنهای شیبدار در بورلی هیلز واقع شده و دیدی وسیع به مرکز شهر لسآنجلس و تپههای اطراف دارد. طراحی شامل زیرزمینی با سالن مهمانی و اتاق بازی، طبقه همکف با فضاهای عمومی، و طبقه بالا برای اتاقخوابهاست — بهگونهای که تمامی فضاها از چشمانداز طبیعی بهرهمند شوند.
چالش اصلی، شیب تند زمین، مقررات سختگیرانه ساختوساز در آمریکا و هزینه بالای خاکبرداری بود. بهجای مقابله با توپوگرافی، آن را بهعنوان فرصتی طراحی دیدیم و با رویکردی پلکانی، طرحی هماهنگ با شیب زمین ارائه دادیم که ضمن کاهش هزینهها، بیشترین بهره را از مناظر اطراف ممکن ساخت.
نتیجه، طرحی کارآمد و هماهنگ با محیط است که عملکرد را با زیبایی طبیعی تلفیق میکند.
Project Location: Bewerly hills,California,USA
Client:Mr Sam Monfared
Architect: Zamir Studio & Carpira Co.
Number of Floors: 3
Total building Area:9567 SQ.FT.
This three-story villa is located on a steep hillside in Beverly Hills, offering sweeping views of both downtown Los Angeles and the surrounding hills. The design includes a basement with a guest lounge and game room, a ground floor with living and kitchen areas, and an upper floor for the bedrooms — all positioned to take full advantage of the landscape.
One of the main challenges was addressing the site's sharp slope, strict U.S. building regulations, and high excavation costs. Instead of fighting the terrain, we embraced it. By designing a terraced structure that follows the natural topography, we reduced construction impact while maximizing views and spatial flow across all levels.
The result is a refined and efficient design that seamlessly blends with its environment, balancing functionality with visual connection to the city and nature.

