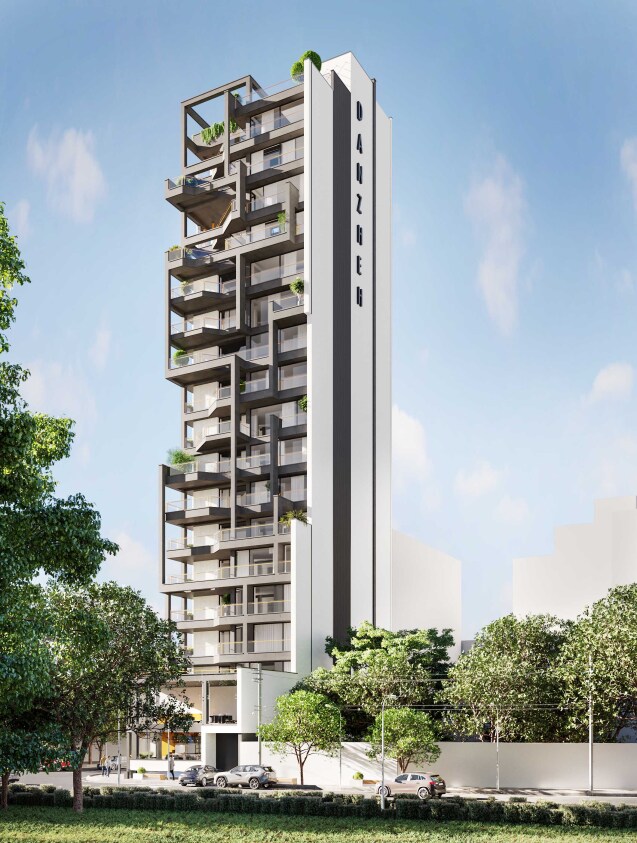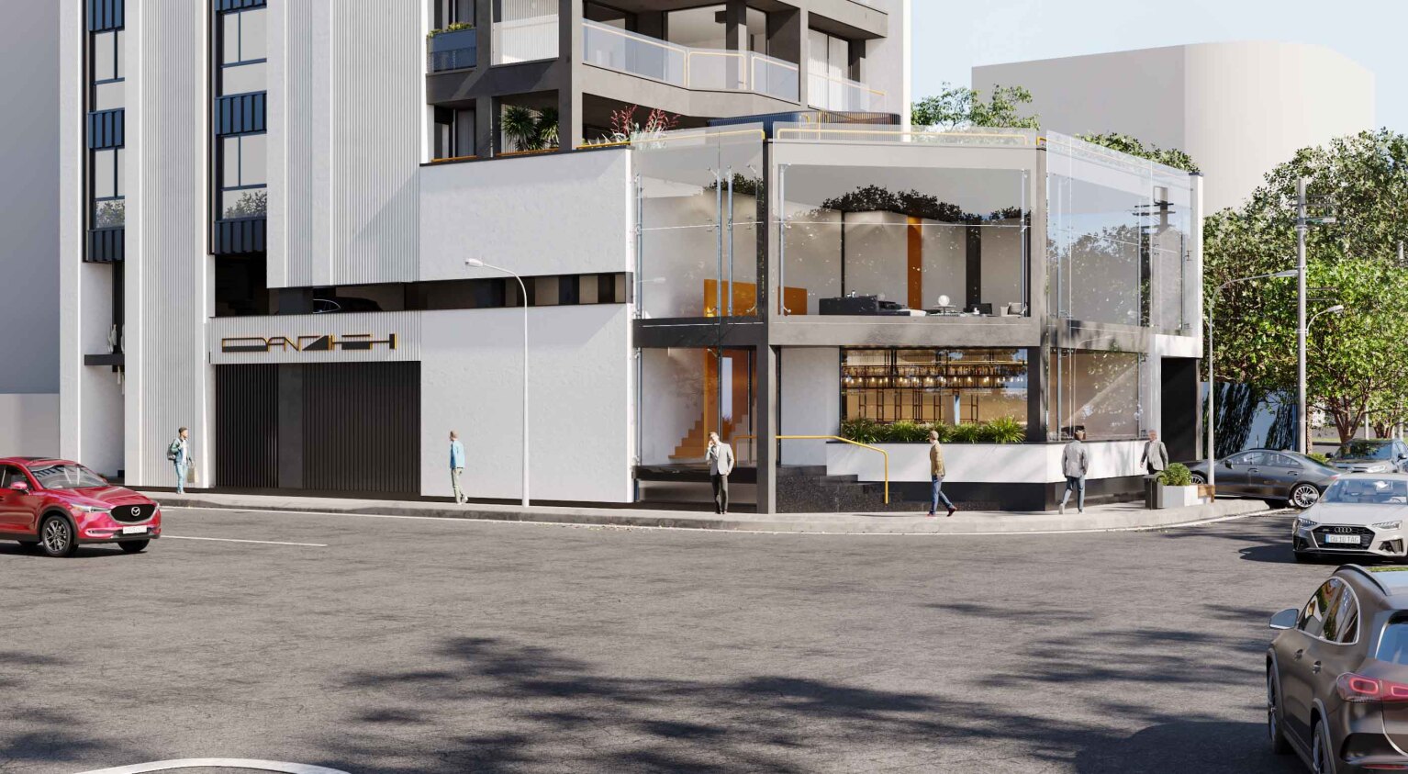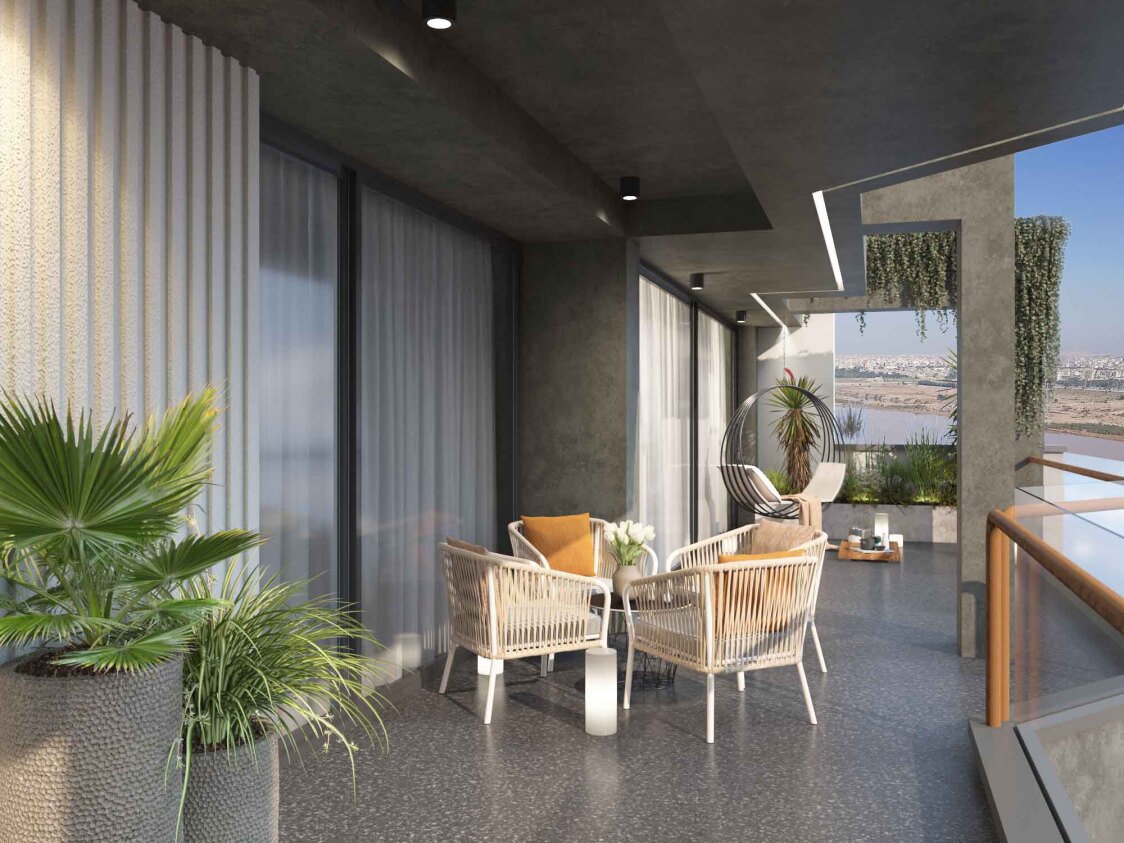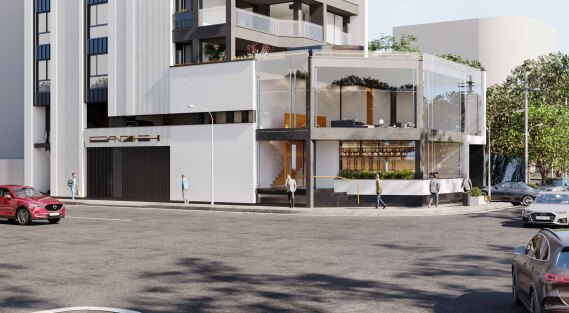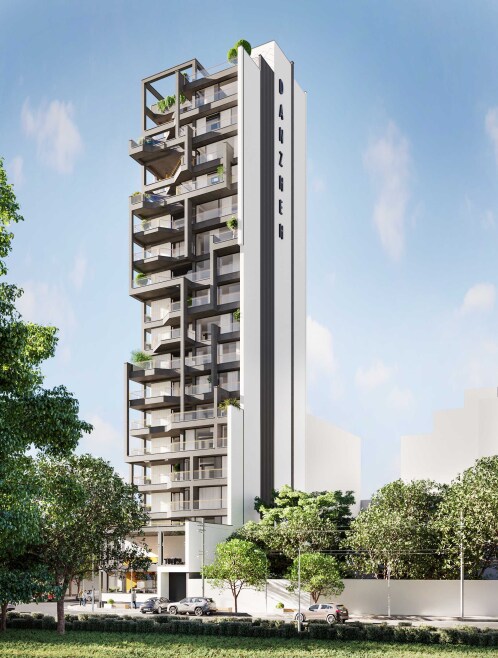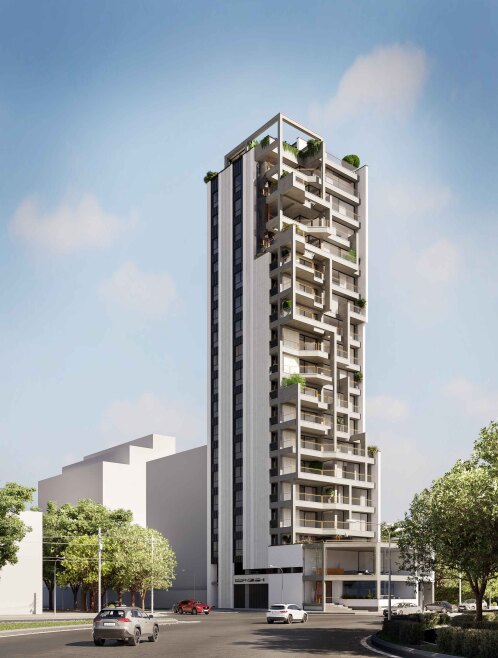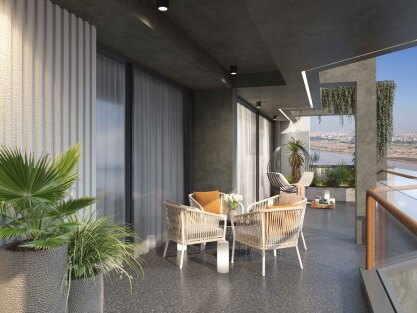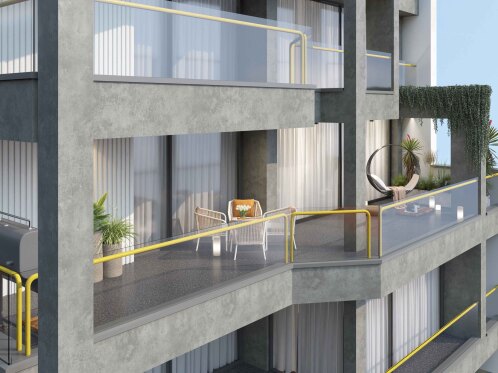Danzheh Residential Tower 2022
برج مسکونی دانژه1400
جزئیات پروژه
موقعیت: اهواز،گلستان
کارفرما: هولدینگ ساختمانی دانژه
تعداد طبقات: 19
تعداد واحدهای مسکونی: 15 واحد (شامل 2 واحد دوبلکس)
تعداد واحدهای تجاری: 1 واحد
این پروژه زمانی به زمیر استودیو واگذار شد که چهار طبقه از اسکلت بتنی آن اجرا شده بود. هدف کارفرما بهینهسازی و تغییر پلان، اعمال اصلاحات در سایر طبقات ساختمان، طراحی نما و طراحی داخلی بود.
این درخواستها منجر به تغییرات عمدهای در ساختمان شد که توسط گروه ما و با در نظر گرفتن محدودیتهای موجود، از جمله اسکلت بتنی پیشتر اجرا شده، انجام گرفت. بدین منظور در این پروژه، با توجه به گسترش آپارتمانهای مسکونی و حذف حیاطهای خصوصی، تراسهایی با ابعاد مناسب به عنوان جایگزینی برای ارتباط با فضای باز طراحی شدهاند.
این تراسها به سمت منظره رودخانه واحدهای مسکونی جهتگیری شدهاند. برای ایجاد حس تعلق برای کاربران، با وجود سه نوع پلان متفاوت، هر واحد هویت منحصربهفرد خود را حفظ کرده که در نمای ساختمان و شکل بالکنها تفاوتهایی وجود دارد. علاوه بر این، برای بهرهمندی از منظره زیبای رودخانه کارون، پنجرههای بزرگ و یکپارچه در طراحی نما لحاظ شده است.
Project Location: Golestan,Ahwaz,Iran
Client: Danjeh Construction Holding
Number of Floors: 19
Number of Residential Units:15 units, including 2 duplex units
Number of Commercial Units: 1 unit
This project was handed over to Zamir Studio after four floors of the concrete structure had already been built. The client’s goal was to improve and adjust the floor plans, make changes to the remaining floors, and design both the façade and the interior.
These tasks led to major changes in the building, which our team carried out while considering the existing constraints, including the already-built concrete structure.
In this project, since residential apartments are expanding and private yards are disappearing, terraces with suitable sizes were designed to provide a connection to outdoor spaces. These terraces are oriented towards the river view of the units.
To make residents feel more connected to their homes, each unit keeps its unique identity through different balcony shapes, even though there are three types of plans. Additionally,large, seamless windows have been incorporated into the façade design to take advantage of the beautiful view of the Karun River.


